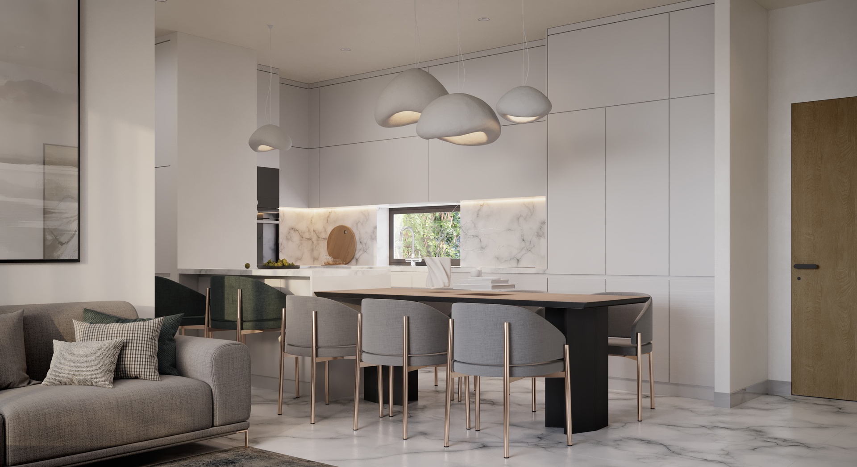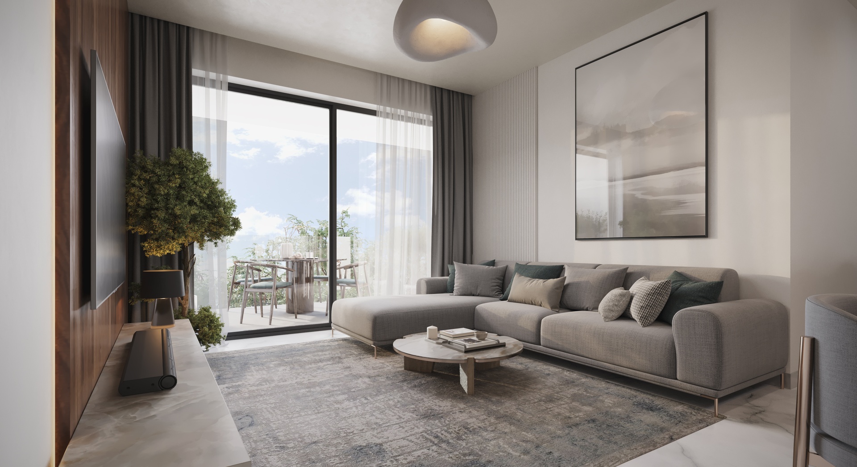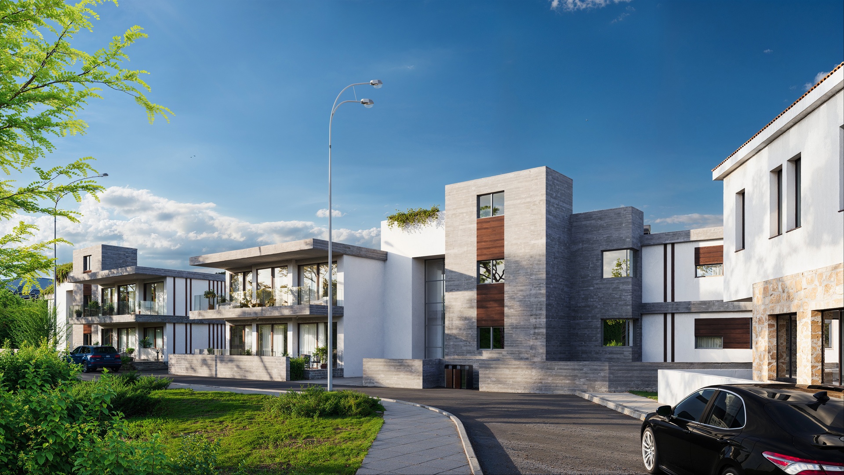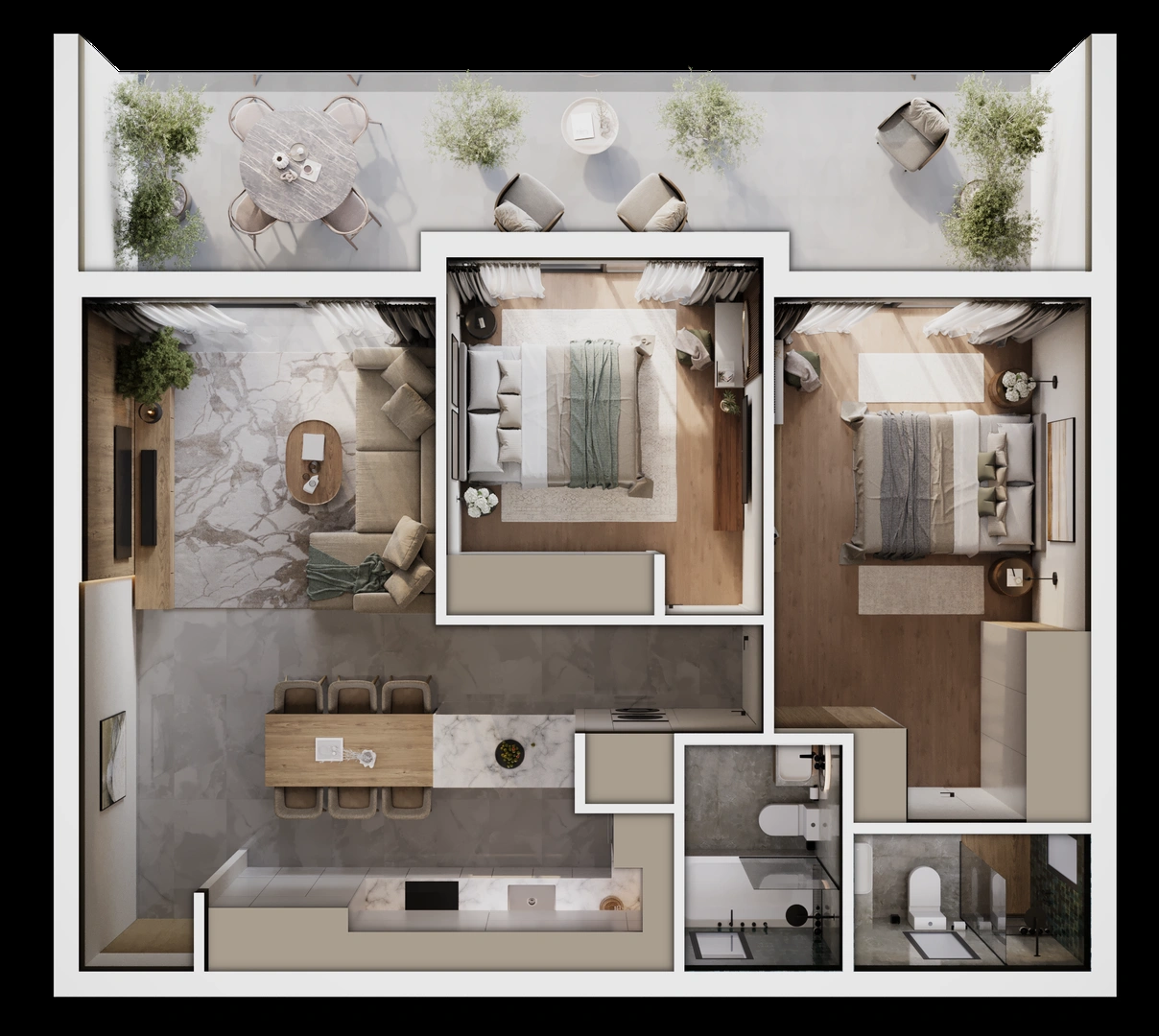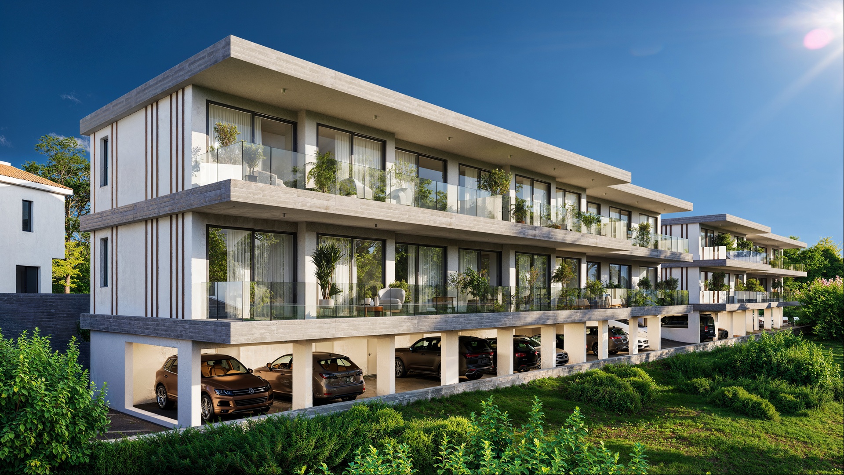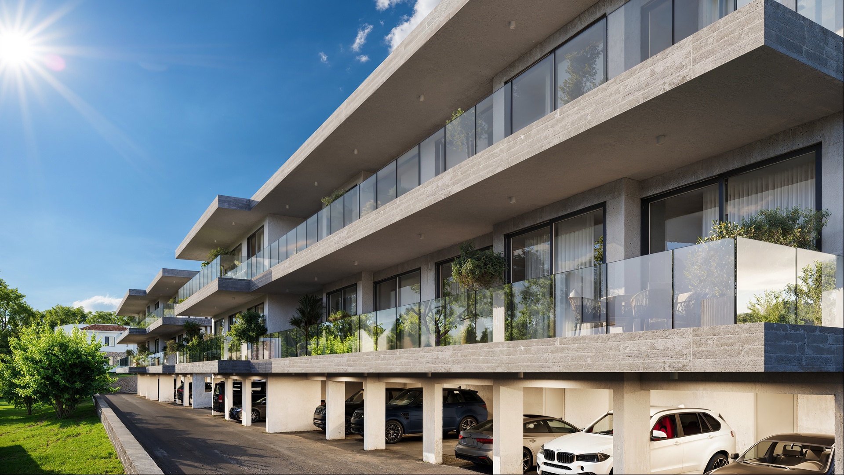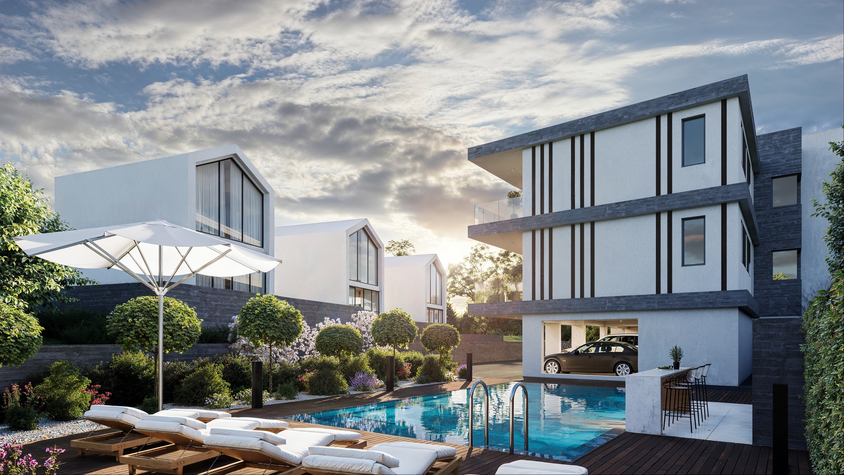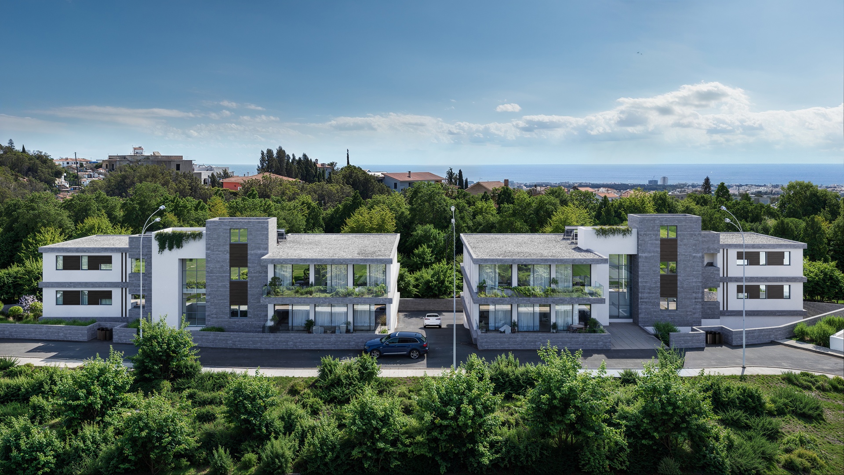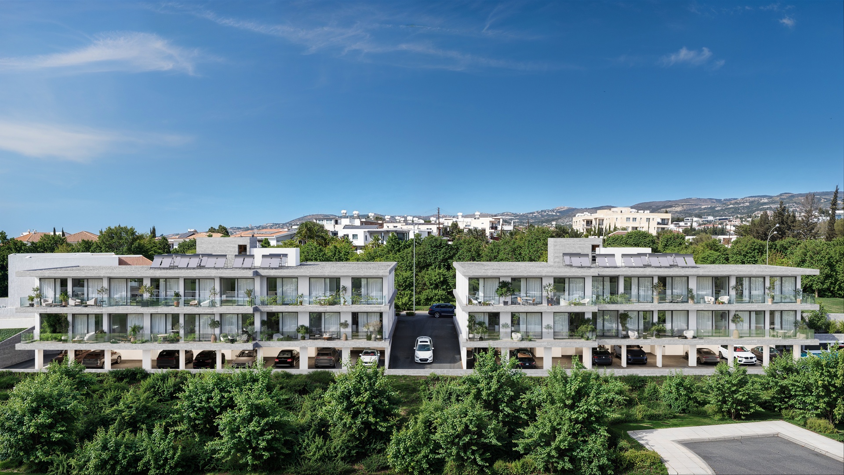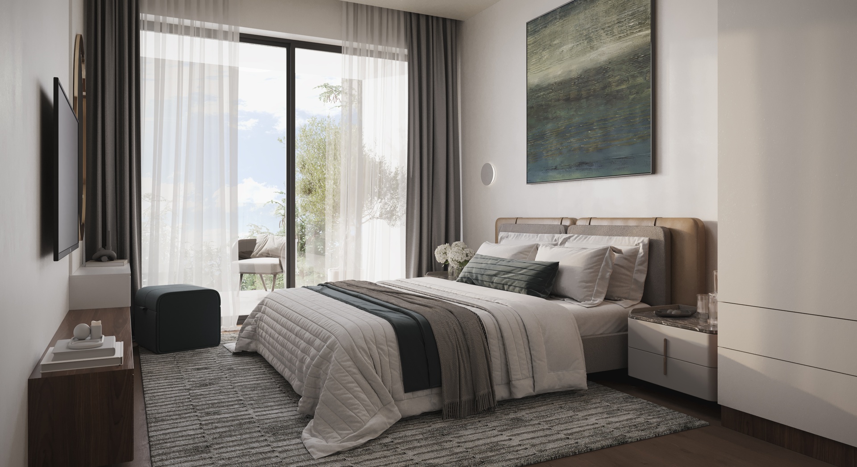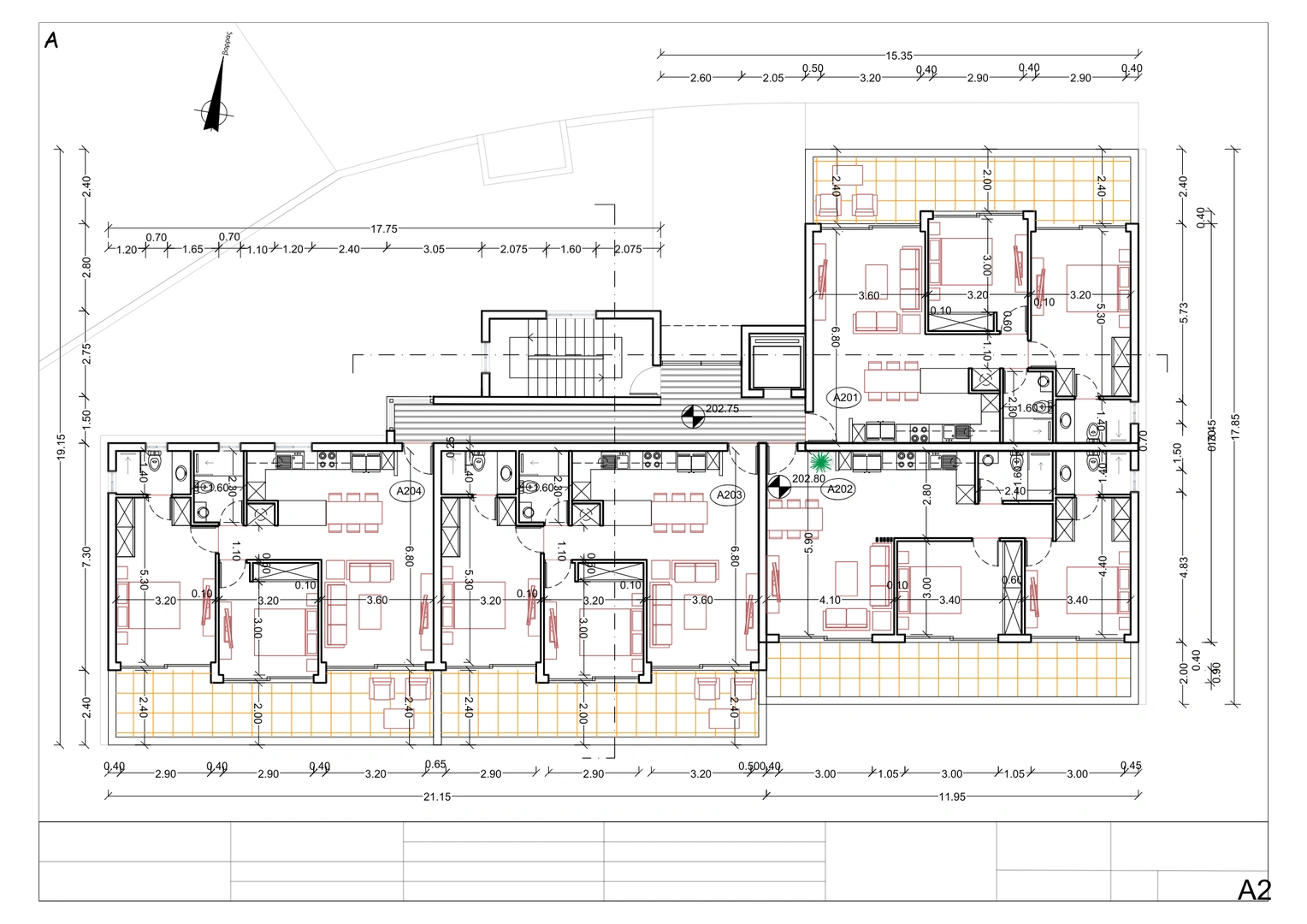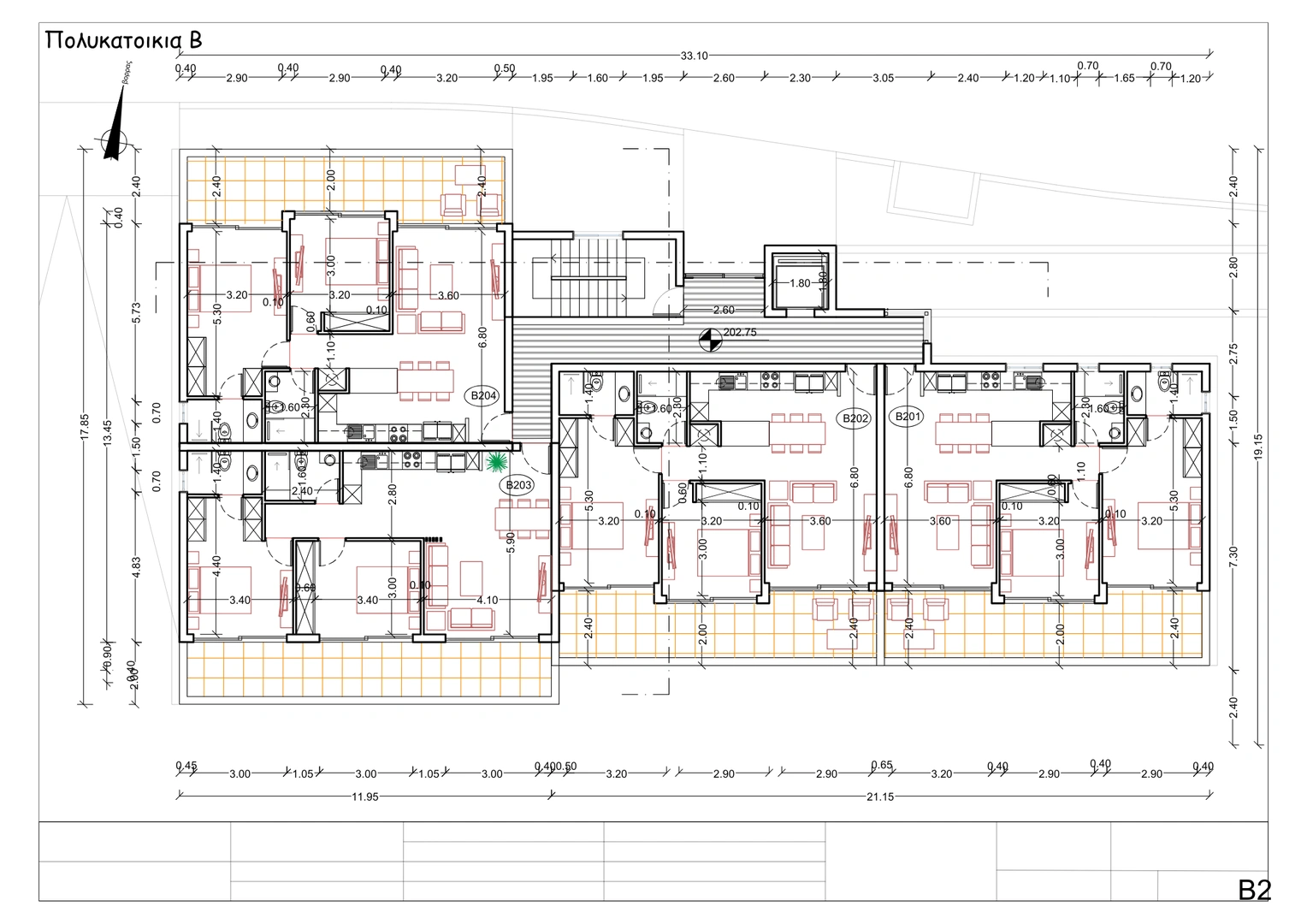
Marelia Valley
Location
Paphos , Konia
Status
Available
Type
Apartments
Project Overview
Marelia Valley – Modern Living in Konia Nestled in the prestigious area of Konia, Marelia Valley is an exclusive residential development consisting of 16 elegant two-bedroom apartments. Designed for comfort and style, each apartment offers spacious layouts, underfloor heating, and an advanced VRF cooling system. Residents will enjoy lush green areas, beautiful sea views, and easy access to Paphos city center—just a 5-minute drive away. The project is conveniently located minutes from private schools, supermarkets, and within short distance to Paphos International Airport. Each apartment includes a private covered parking space, private storage room, and access to a communal BBQ area—perfect for gatherings in a serene setting. Marelia Valley combines the tranquility of nature with the convenience of city life, offering an ideal environment for modern living in one of Paphos’s most sought-after neighborhoods.
Highlights
Paphos, Konia
Located on Cyprus’s southwest coast, combines ancient heritage, scenic coastline, and modern amenities, making it a prime destination for tourism, relaxed living, and real estate investment opportunities.
Konia is a peaceful residential area just minutes from Paphos city center. Known for its elevated position, it offers stunning sea views, cool breezes, and a relaxed lifestyle. Popular with locals and expats, Konia features modern villas, traditional homes, and easy access to schools, shops, and amenities.
Key Distances
15 km
1.2 km
9 km
1.3 km
2.3 km
4 km
2 km
8 km
1 km
6 km
2 km
Project Units
| Ref | Type | Unit | Floor | Bedrooms | Bathrooms | Internal Area | Covered Verandas | Parking | Pool | Status | |
|---|---|---|---|---|---|---|---|---|---|---|---|
| Block A | Apartment | A101 | 1st | 2 | 2 | 78.75 m² | 23.50 m² | Covered | Communal | Available | |
| Block A | Apartment | A102 | 1st | 2 | 2 | 77.20 m² | 20.00 m² | Covered | Communal | Available | |
| Block A | Apartment | A103 | 1st | 2 | 2 | 77.80 m² | 23.00 m² | Covered | Communal | Available | |
| Block A | Apartment | A104 | 1st | 2 | 2 | 78.75 m² | 20.00 m² | Covered | Communal | Available | |
| Block A | Apartment | A201 | 2nd | 2 | 2 | 78.75 m² | 23.50 m² | Covered | Communal | Available | |
| Block A | Apartment | A202 | 2nd | 2 | 2 | 77.20 m² | 23.50 m² | Covered | Communal | Available | |
| Block A | Apartment | A203 | 2nd | 2 | 2 | 77.80 m² | 23.00 m² | Covered | Communal | Available | |
| Block A | Apartment | A204 | 2nd | 2 | 2 | 78.75 m² | 23.50 m² | Covered | Communal | Available | |
| Block B | Apartment | B101 | 1st | 2 | 2 | 78.75 m² | 16.00 m² | Covered | Communal | Available | |
| Block B | Apartment | B102 | 1st | 2 | 2 | 77.80 m² | 15.00 m² | Covered | Communal | Available | |
| Block B | Apartment | B103 | 1st | 2 | 0 | 76.50 m² | 23.50 m² | Covered | Communal | Available | |
| Block B | Apartment | B104 | 1st | 2 | 2 | 77.70 m² | 21.00 m² | Covered | Communal | Available | |
| Block B | Apartment | B201 | 2nd | 2 | 2 | 78.75 m² | 23.50 m² | Covered | Communal | Available | |
| Block B | Apartment | B202 | 2nd | 2 | 2 | 77.80 m² | 23.00 m² | Covered | Communal | Available | |
| Block B | Apartment | B203 | 2nd | 2 | 2 | 76.50 m² | 23.50 m² | Covered | Communal | Available | |
| Block B | Apartment | B204 | 2nd | 2 | 2 | 77.70 m² | 23.50 m² | Covered | Communal | Available |


